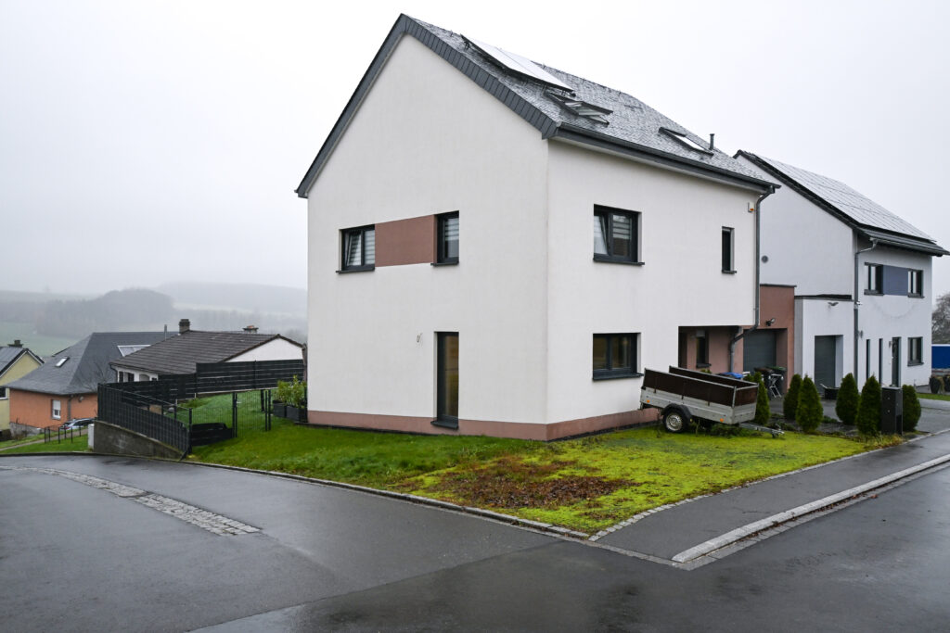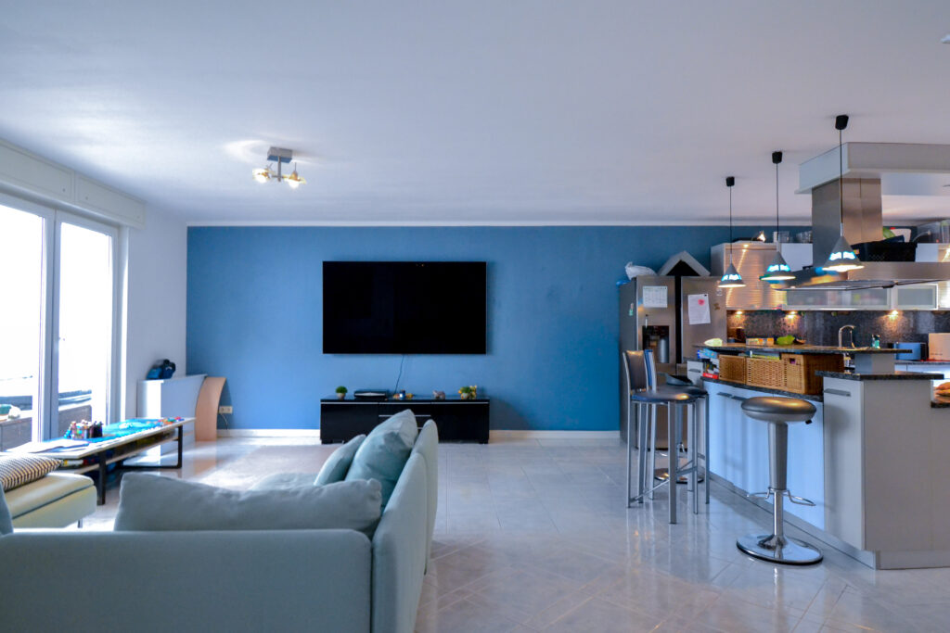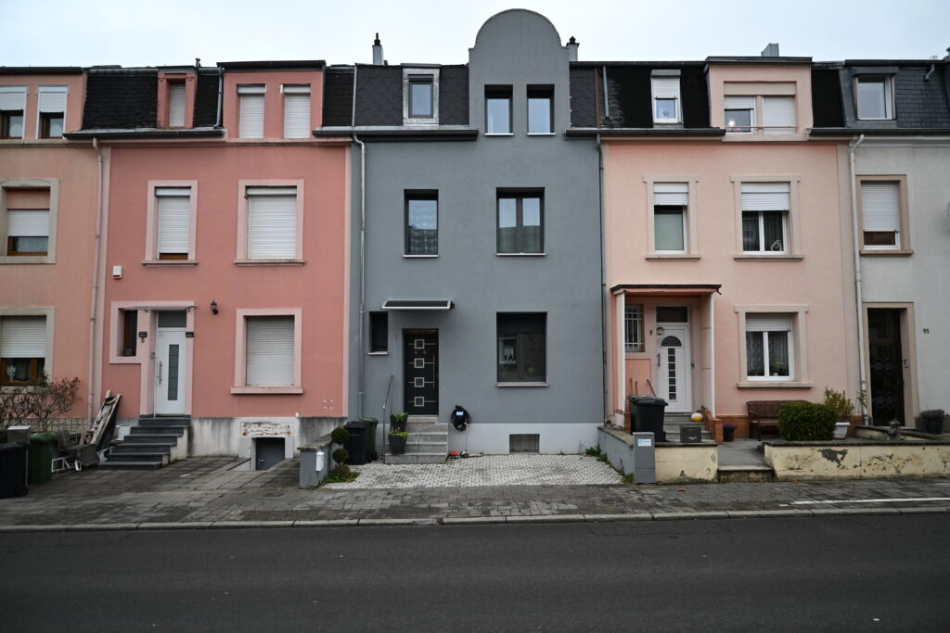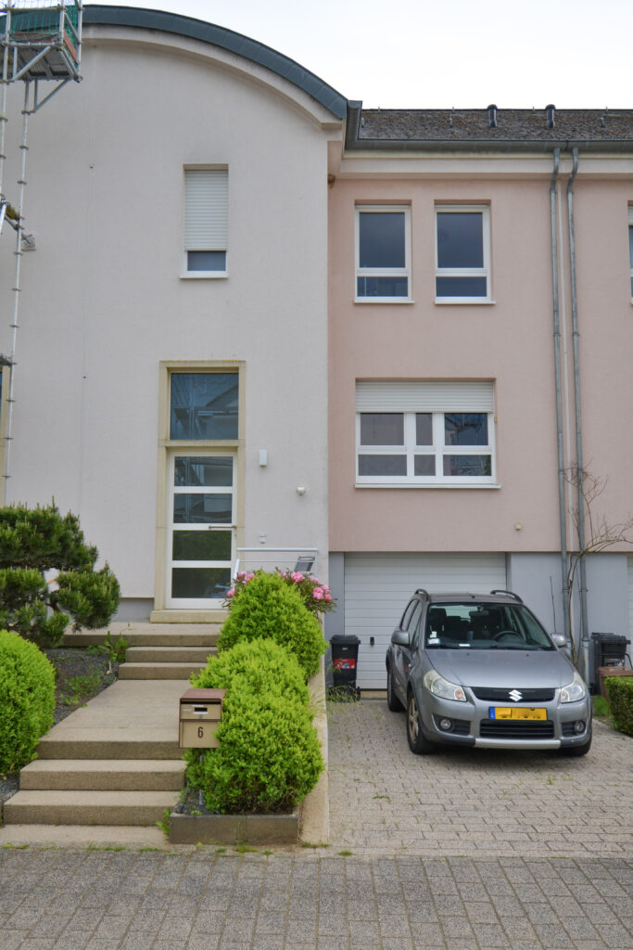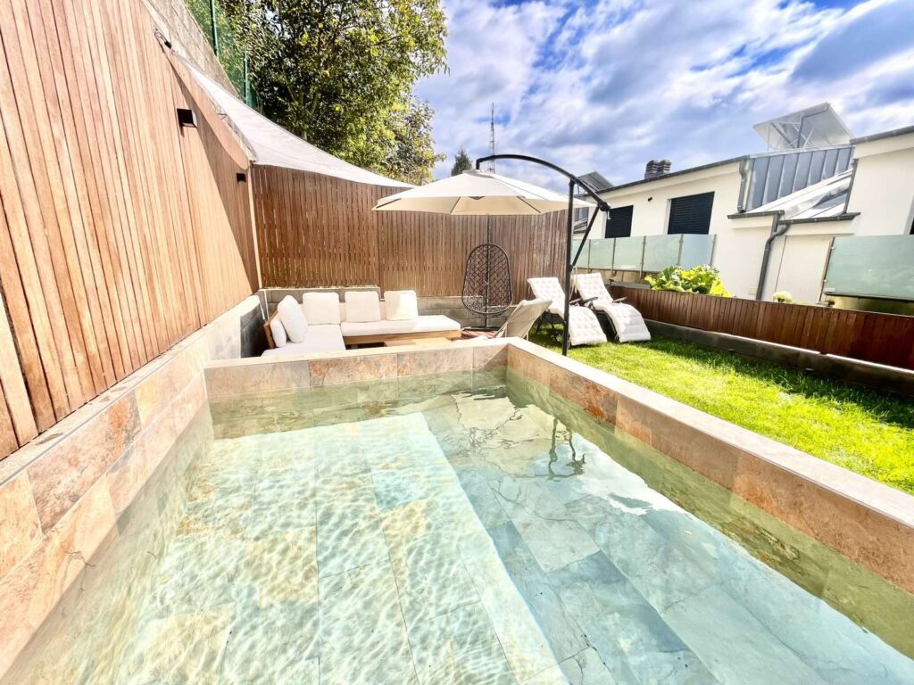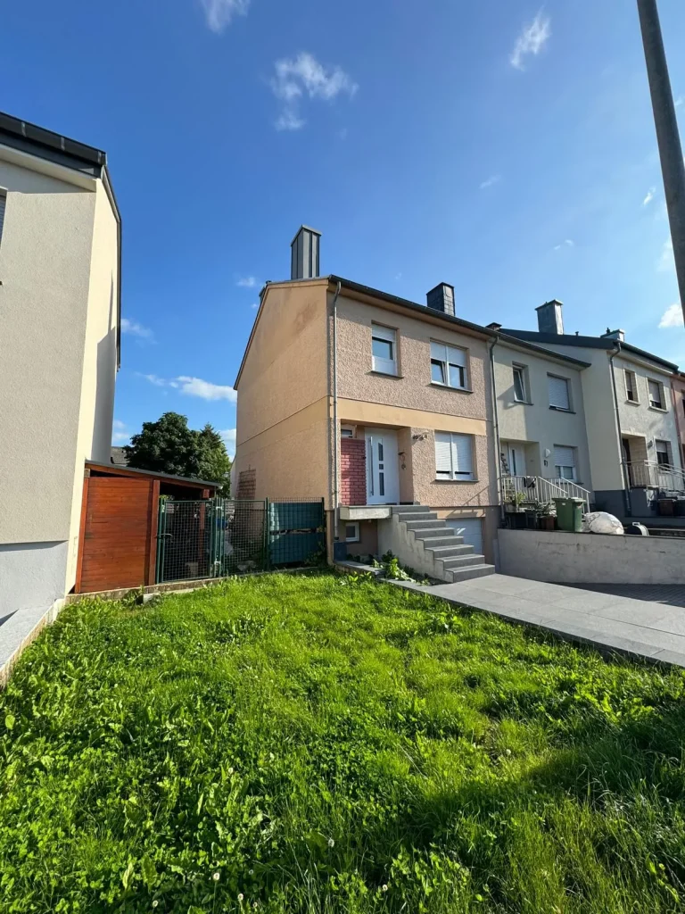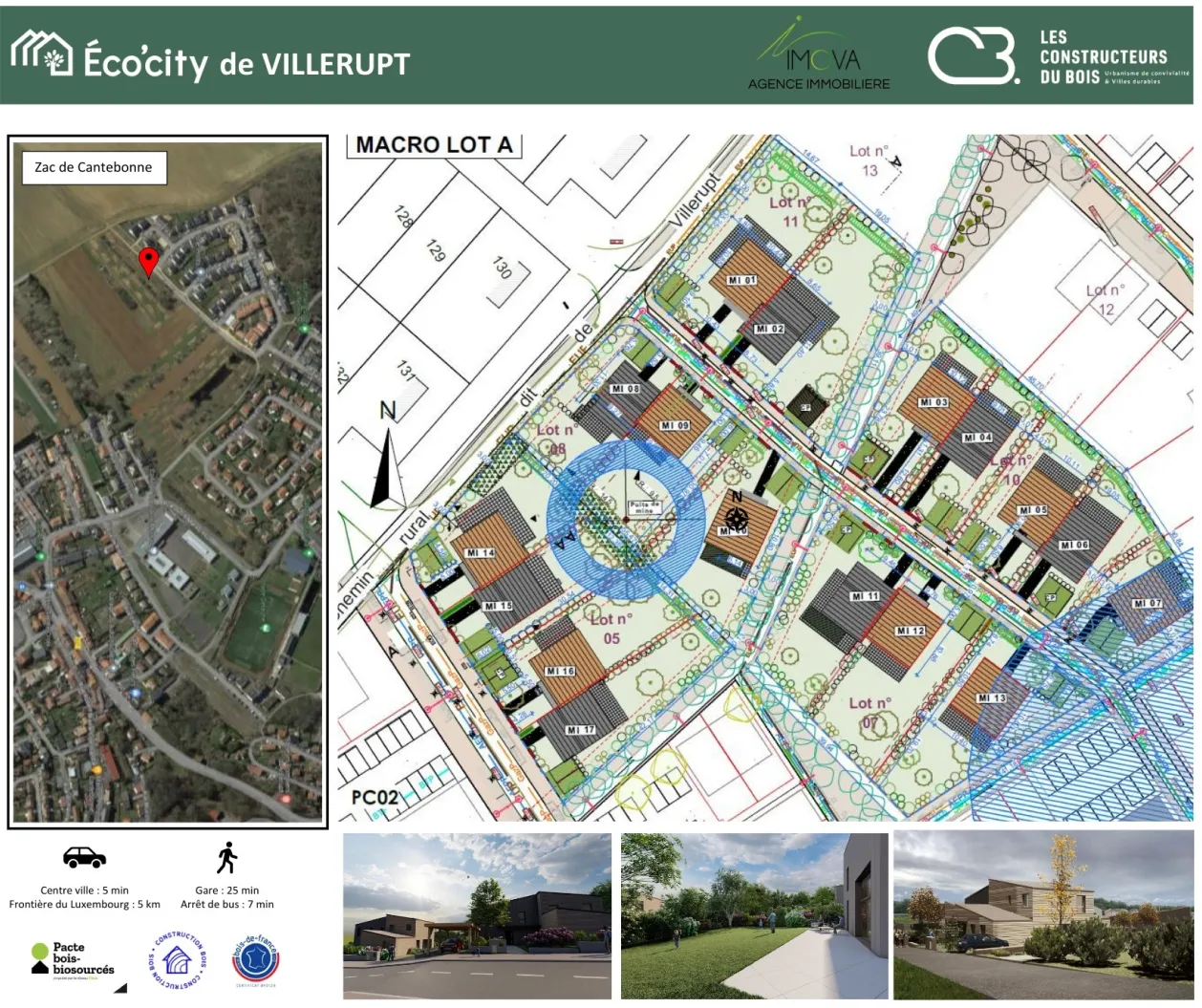BUREAU IMOVA vous propose à la vente cette charmante maison bi-familiale de +/-150m² sur 2 étages et un grenier aménagé datant de 1967. Rénovée en 2020, elle vous séduira par son aménagement chaleureux et sa vue exceptionnelle sur les collines de la Moselle.
La maison dispose sur la première et deuxième étage un chauffage au sol réglable séparément par chaque étage. Une nouvelle chaudière de gaz installé en 2020.
Il se compose comme suit:
Au rez-de-chaussée d’un hall d’entrée de 11m² qui donne accès au garage de 2 emplacements de voiture et un balcon magnifique avec une vue sur le jardin.
1er étage
Un séjour lumineux avec une cuisine équipée qui facilitent la préparation de bons plats. Un grand espace de rangement et un WC séparée. La 1er étage dispose de chauffage au sol.
2ème étage
Un hall spacieux donnant accès à une suite parentale de 26m² avec dressing et salle de douche, avec une vue exceptionnelle sur le centre-ville de Grevenmacher comme sur les collines de la Moselle.
Une grande chambre de 16m²
Une deuxième chambre de 15m²
3ème étage(grenier)
Le grenier a été entièrement rénové et se compose de deux divisions et d’un WC séparé, dont l’un a été transformé en chambre à coucher avec chauffage, ce qui rend ces divisions très agréables.
Au sous-sol une cave de 40m² dispose des branchements pour les machine à laver et sèche-linge. Actuellement, il y a une petite cuisine avec un branchement d’eau et des prises électriques, accès sur une terrasse et un jardin de 60m².
Pour plus de renseignements et/ou visites, veuillez contacter BUREAU IMOVA Luxembourg au +352 621 621 742, par mail sur info@imova.lu
BUREAU IMOVA vous propose à la vente cette charmante maison bi-familiale de +/-150m² sur 2 étages et un grenier aménagé datant de 1967. Entièrement rénovée en 2020, elle vous séduira par son aménagement chaleureux et sa vue exceptionnelle sur les collines de la Moselle.
La maison dispose sur la première et deuxième étage un chauffage au sol réglable séparément par chaque étage. Une nouvelle chaudière de gaz installé en 2020.
Il se compose comme suit:
Au rez-de-chaussée d’un hall d’entrée de 11m² qui donne accès au garage de 2 emplacements de voiture et un balcon magnifique avec une vue sur le jardin.
1er étage
Un séjour lumineux avec une cuisine bien équipée et de haute qualité qui facilitent la préparation de bons plats. Un grand espace de rangement et un WC séparée. La 1er étage dispose de chauffage au sol.
2ème étage
Un hall spacieux donnant accès à une suite parentale de 26m² avec dressing et salle de douche, avec une vue exceptionnelle sur le centre-ville de Grevenmacher comme sur les collines de la Moselle.
Une grande chambre de 16m²
Une deuxième chambre de 15m²
3ème étage(grenier)
Le grenier a été entièrement rénové et se compose de deux divisions et d’un WC séparé, dont l’un a été transformé en chambre à coucher avec chauffage, ce qui rend ces divisions très agréables.
Au sous-sol une cave de 40m² dispose des branchements pour les machine à laver et sèche-linge. Actuellement, il y a une petite cuisine avec un branchement d’eau et des prises électriques, accès sur une terrasse et un jardin de 60m².
Pour plus de renseignements et/ou visites, veuillez contacter BUREAU IMOVA Luxembourg au +352 621 621 742, par mail sur info@imova.lu

